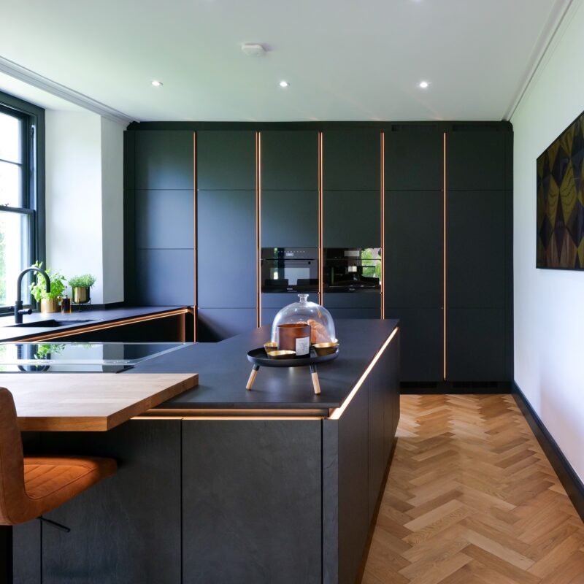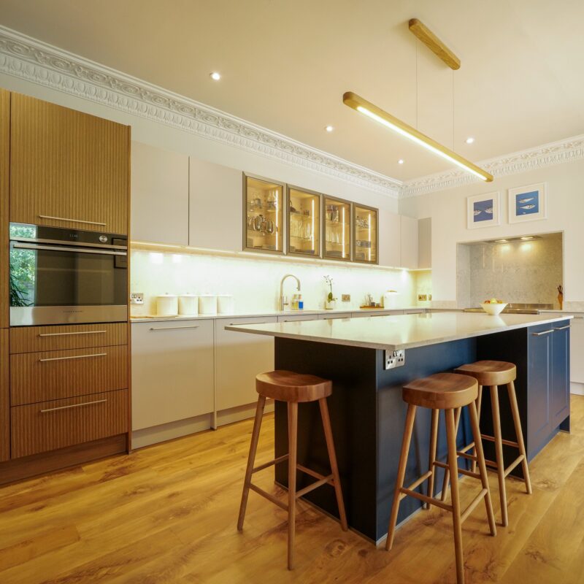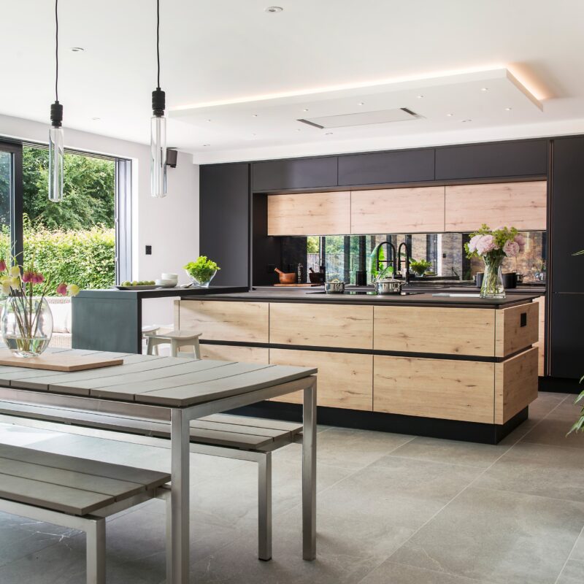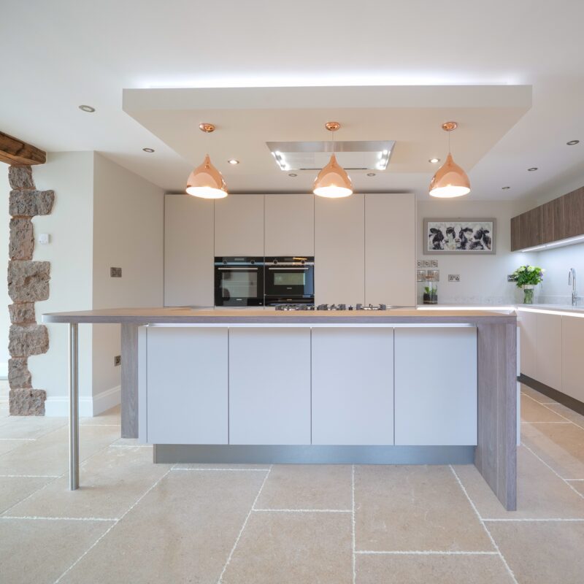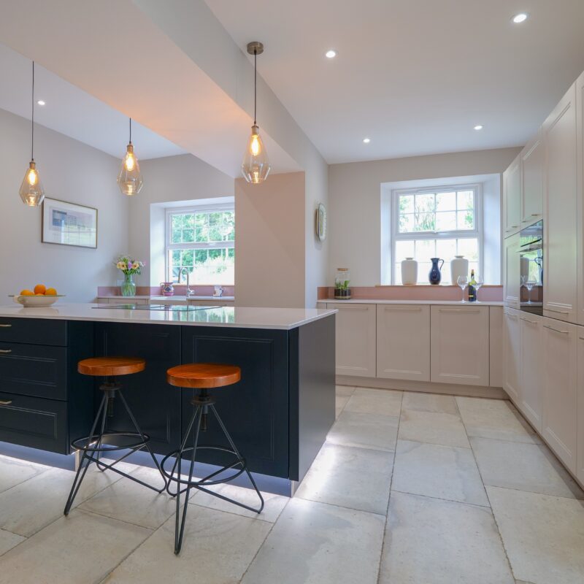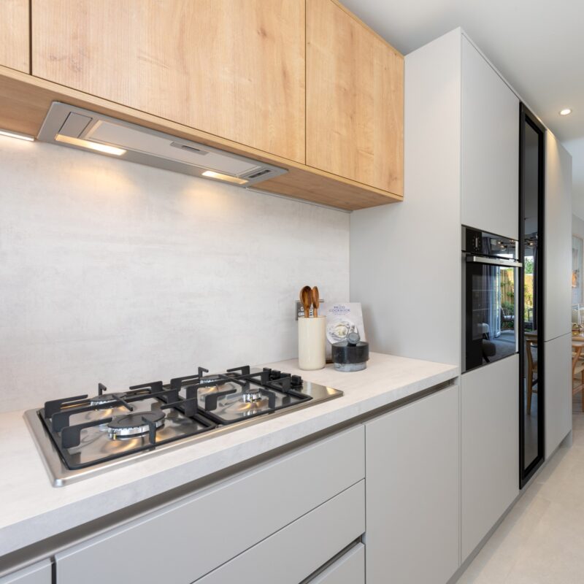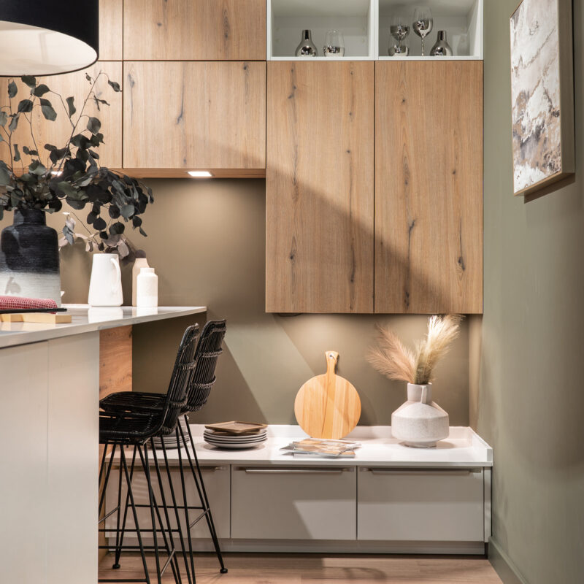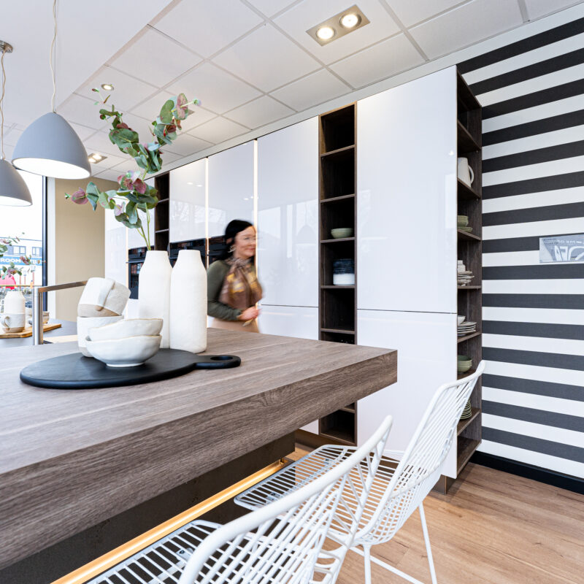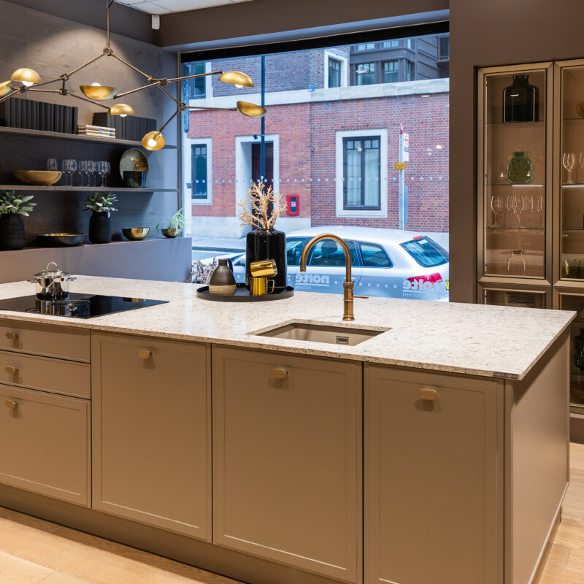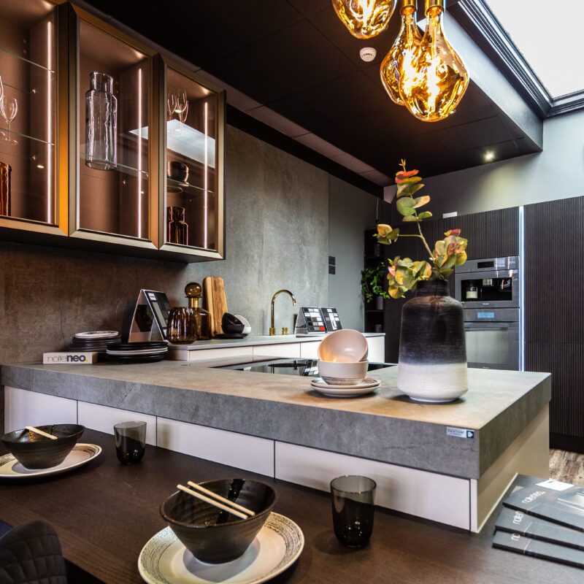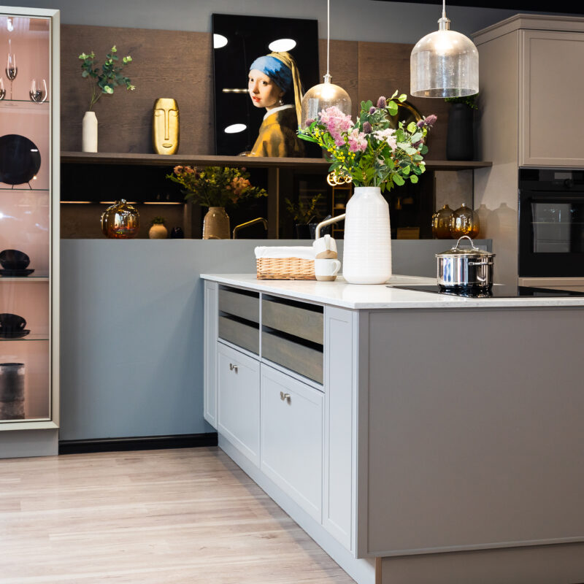Kitchen design advice: Is broken plan the new open plan?
Open plan living might have been around for decades but there’s a new kid on the block taking the kitchen industry by storm. We’re talking about broken plan - an alternative concept that combines the brightness and airiness of open plan design but splits the kitchen into designated spaces for cooking, dining and socialising. Interested to know more?
Nadine Rowley
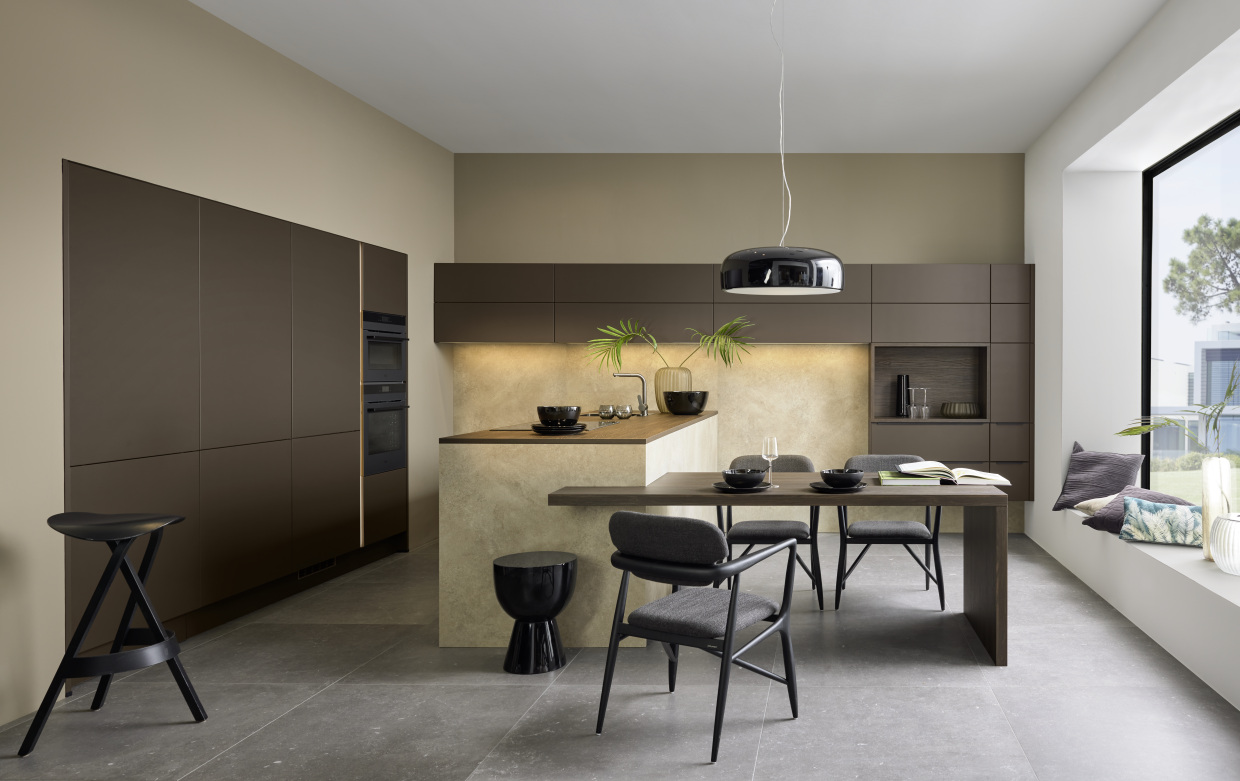
We spoke to Vicky Bratt, Showroom Manager at our Milton Keynes branch to get her thoughts on this trending kitchen layout.
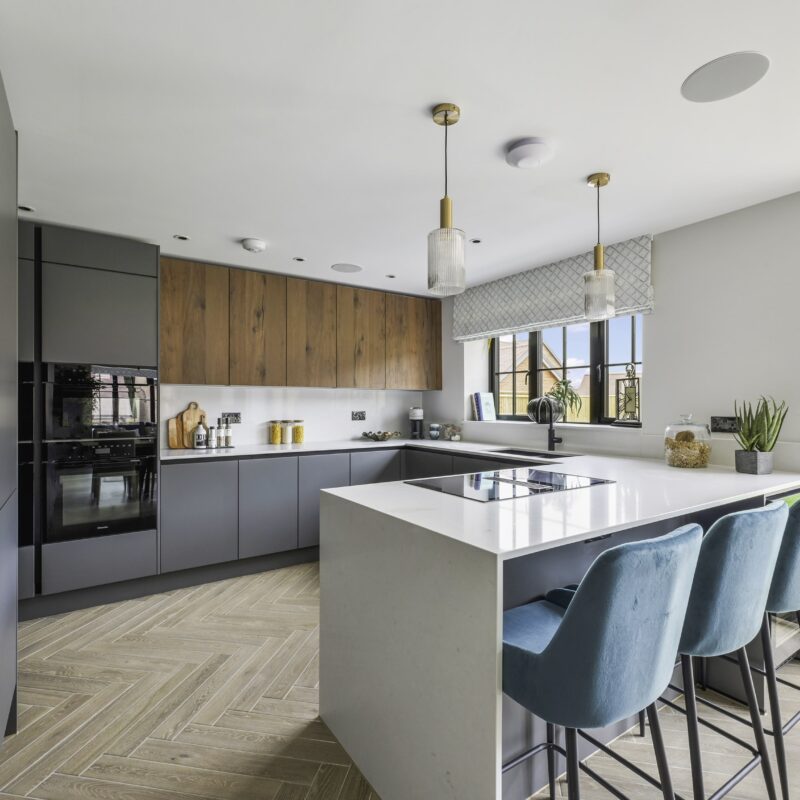
Social spaces have led the way
Over the last decade, open plan living has been hugely popular. It’s clear why: it results in a more social environment, with plenty of room for activities and a multifunctional space, ideal for families coming together. Motivated by Covid, we’ve seen a huge number of clients either extending or knocking down walls in their kitchen most likely because we all began to appreciate more room. As a nation, I think we’re going out less too and looking for ways to entertain at home, which lends itself to a more open plan way of living.
But they do come with challenges
Open plan kitchen layouts might make it seem like there’s more space but there’s also likely to be more noise, people, smells and clutter. Not to mention, less privacy and cosiness. For example, if someone is watching TV or trying to work while someone else is cooking, it’s hard to control the overall ambience. Many clients I speak to struggle with lingering food smells too – but this can be solved by having a powerful extraction unit and adequate ventilation. Vented hobs are a great addition to open plan kitchens as they stop cooking smells from travelling through the space.
Broken plan kitchens offer the best of both worlds
Personally, I find that a free-flowing kitchen, with a separate and more formal dining area as well as a designated lounge space is the best option. This is what we call a broken plan kitchen. In short, you get to keep all the good things about an open plan kitchen – light, space, fluidity – but divide up internal spaces to bring in some separation.
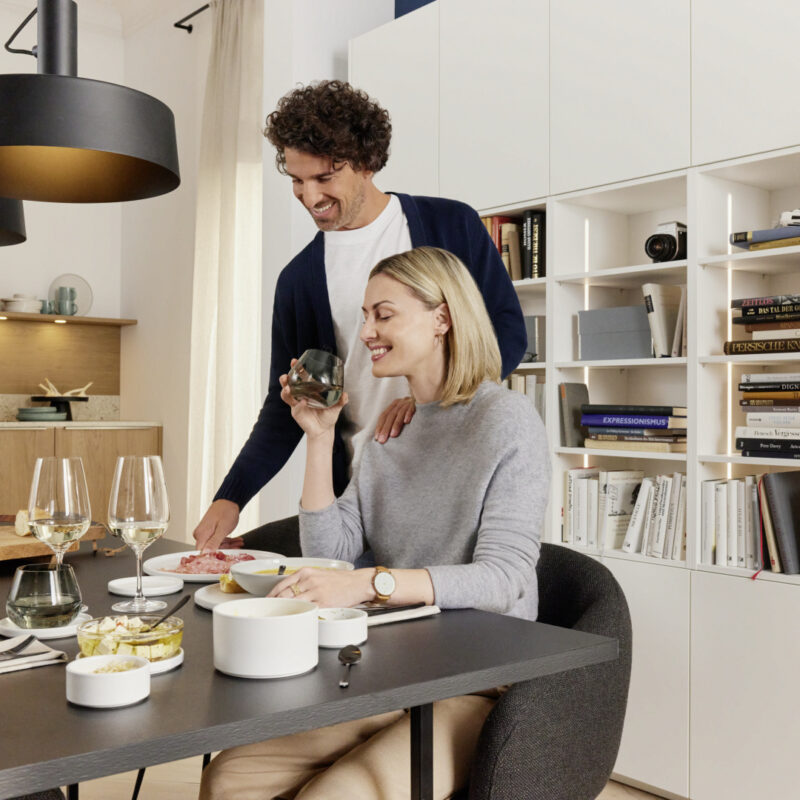
It’s easy to achieve
Split levels, half walls, sliding doors and open shelving are just a few ways to incorporate a broken plan kitchen layout. Not only does it look impressive but it’s a great way to build a quiet and comfortable space away from the hustle and bustle of the kitchen. Not to mention, it can solve the dilemmas of kitchen clutter – a common problem associated with open plan layouts. When it comes to kitchen layout and design, there’s a few other considerations which we’ve pulled together in our ultimate kitchen design guide to help you kickstart the process.
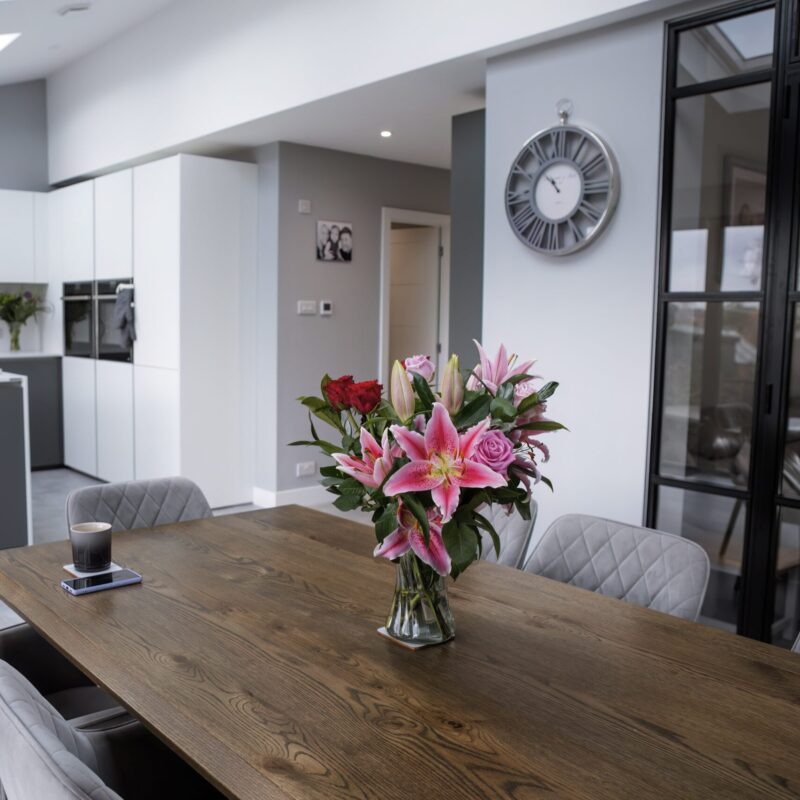
Professional kitchen planning is essential
Whatever layout you opt for, it requires a lot of planning. Broken plan kitchens tend to be a lot more about practicality whereas open plan is often favoured by those who crave the wow factor.
Open plan spaces tend to be much bigger, with lots more natural light, which is why dark colours and experimental lighting can be impressive. For example, incorporating handleless recessed lighting into an island. Similarly, when it comes to broken plan kitchens, clients typically want more light which is why paler shades can be popular.
Either way, a good kitchen designer can help, recommending stylistic features so your kitchen dream becomes a reality.
The future of kitchen design is exciting
Over the next 10 years, we’ll see social kitchens being favoured as well as minimal kitchen design. Lots of clients already want as little as possible on their worktop space with smart storage solutions instead. I also think appliances that prolong the life of food will become more popular, as well as ovens that specialise in various cooking styles/recipes within one appliance.
Whether you’re looking for small kitchen layout ideas or have a bigger area to play with, we go above and beyond to help you craft your very own dream space. In fact, our kitchen furniture is highly versatile with planning options to suit. So, why not pop into your nearby showroom along with your kitchen measurements and get our designers to look at a layout that works for you?
More from Nolte insight
Read More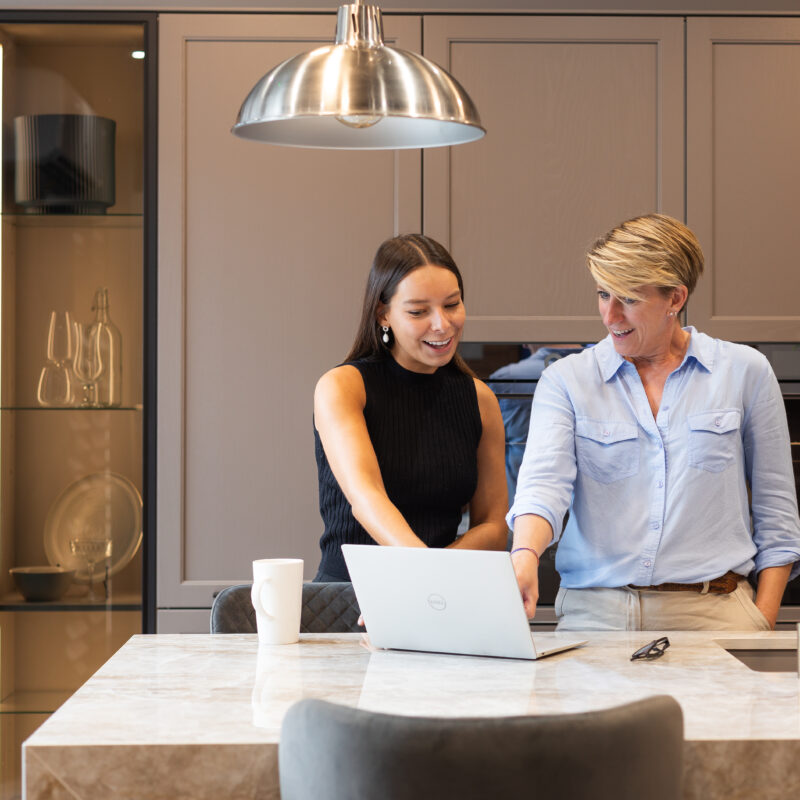
Buying Guides
If the idea of creating your dream kitchen is a little daunting, don’t worry — our buying guides will soon get you cooking.
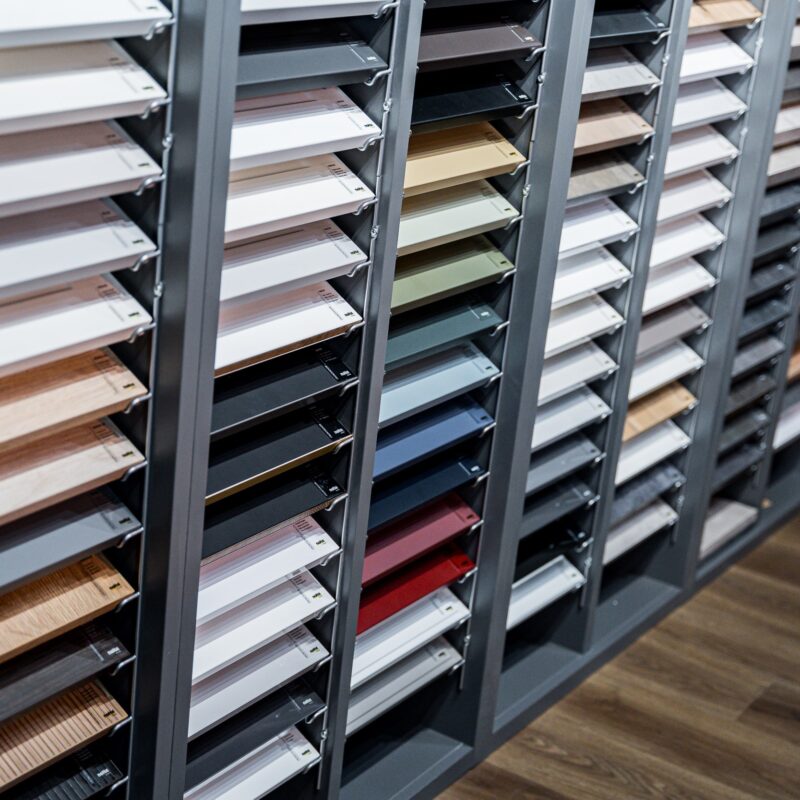
Design Advice
Keeping an eye on the latest trends and design ideas that make your kitchen feel even more like home.
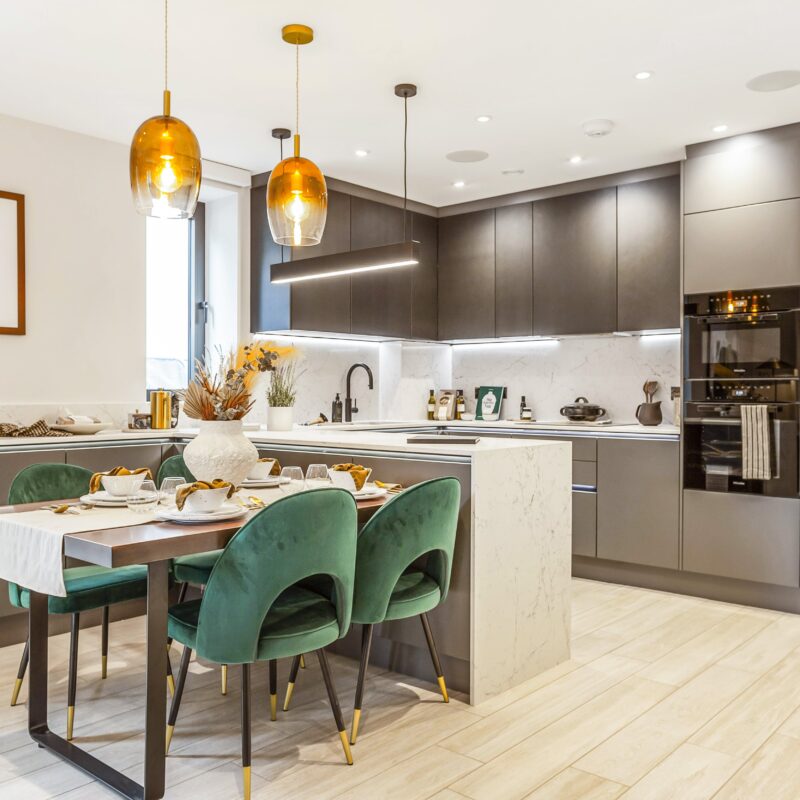
Real Kitchens
You don’t have to imagine what a Nolte kitchen will look like in your home — our gallery of customer kitchens will show you.
Your recipe to a beautiful kitchen
Kitchen inspiration, special offers, expert advice. Welcome to a newsletter you’ll actually want to read.
By choosing to sign up, you will join our mailing list. You can opt out at any time.
