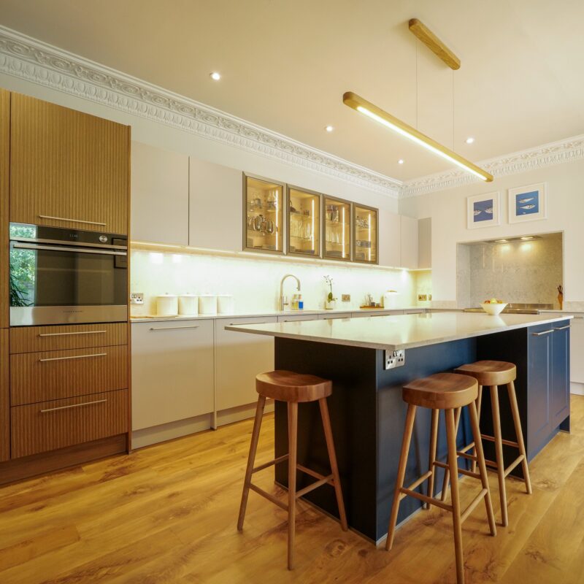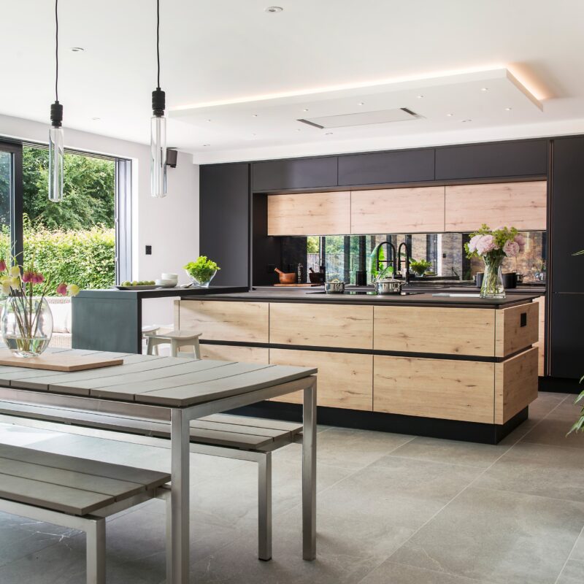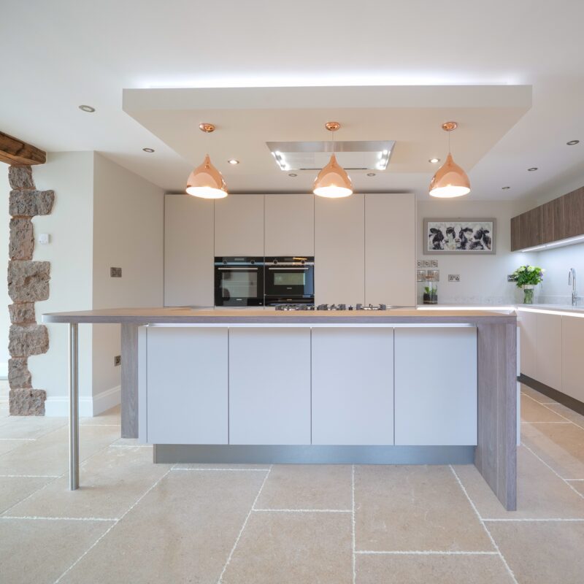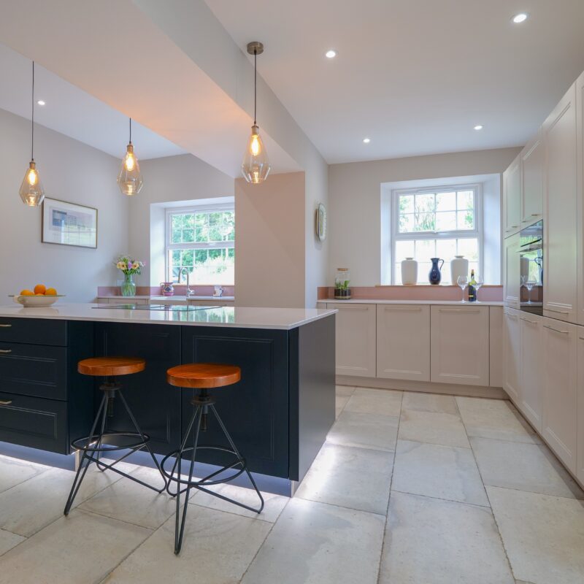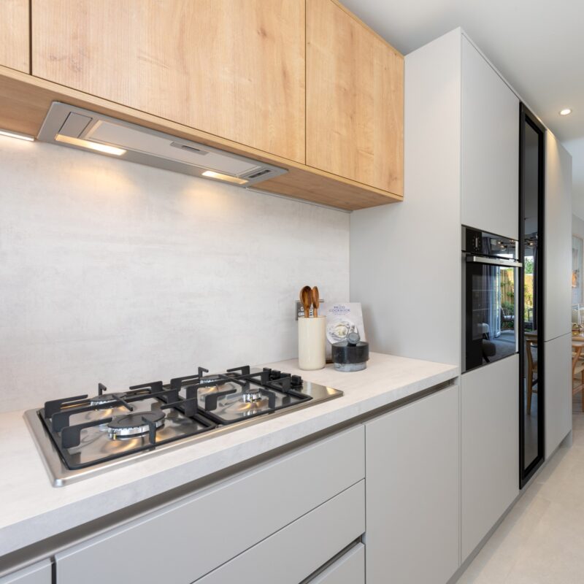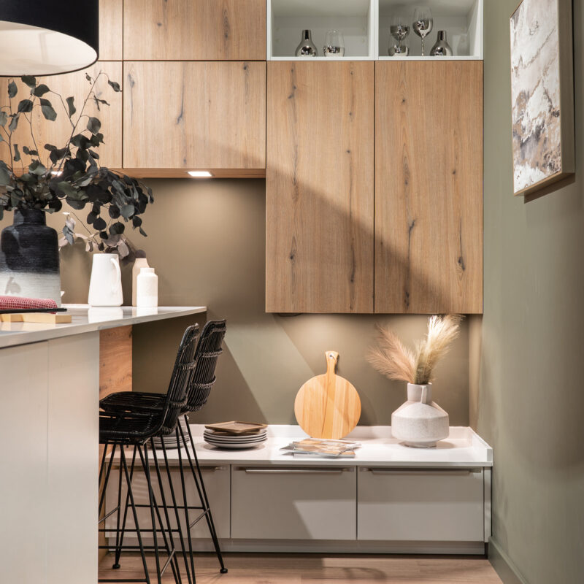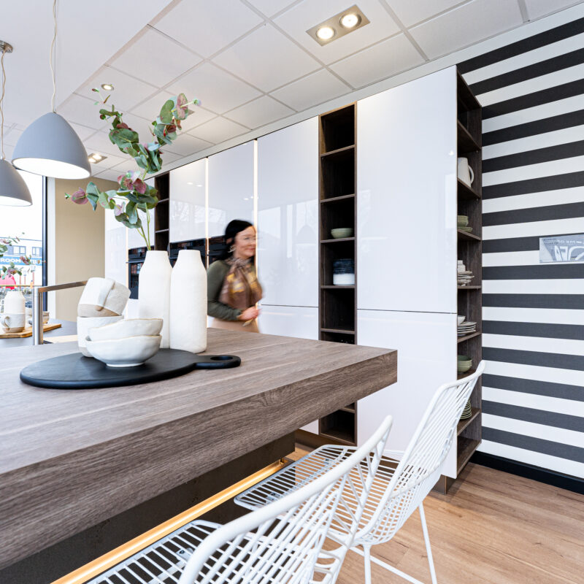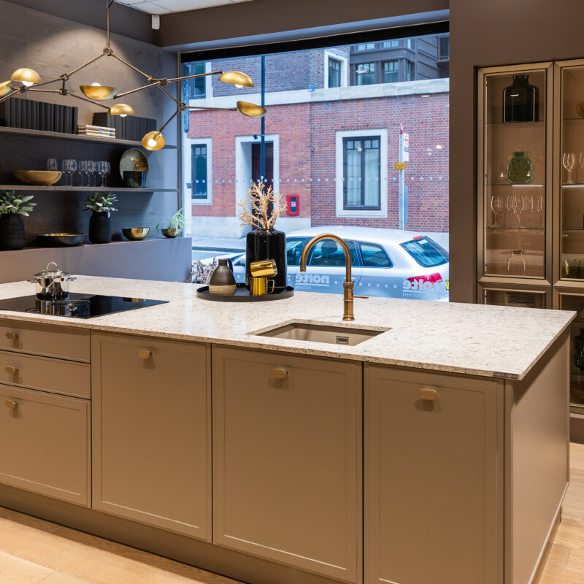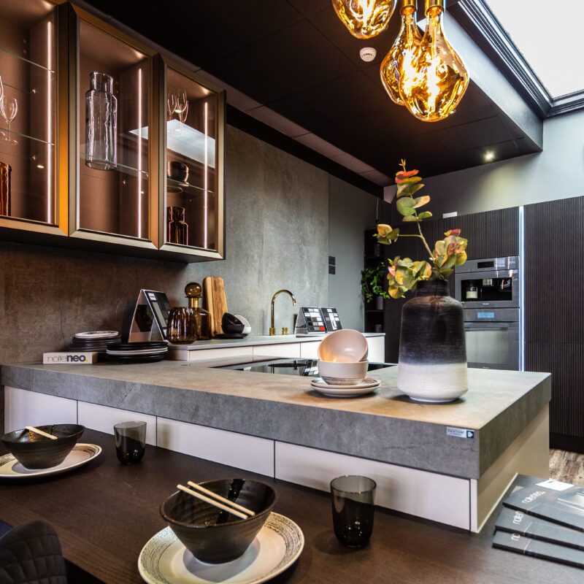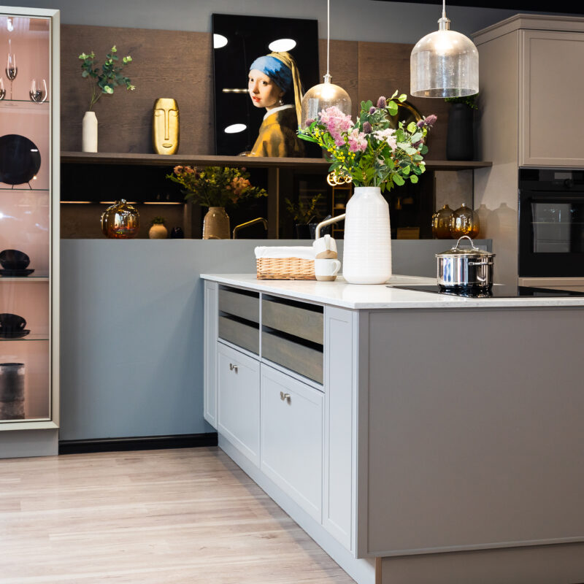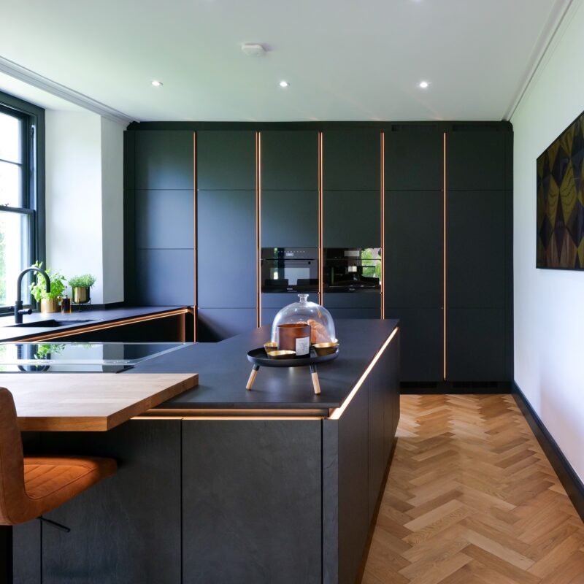
Prabhjot Seehra
What is your design process like?
Our design process is collaborative and client-focused. It begins with an in-depth consultation to understand your vision, space, and functional requirements. We then create detailed 3D visualisations using Winner Design software, allowing you to see your kitchen before it's built. A key part of this process is understanding your current and future needs, where we create a wishlist. As a designer, I want to identify what your current kitchen lacks and how you envision using the space moving forward. Communication is key, and we keep you updated at every stage, coordinating with builders and suppliers to ensure a seamless experience. While project timelines depend on factors like structural work, we always aim for efficiency without compromising quality. Most clients prefer WhatsApp groups for communication, so I use a WhatsApp Business group to facilitate quick updates, effortless coordination, and a convenient way to share ideas and progress.
What kitchen styles do you offer?
At Nolte Kitchens, we provide a wide range of styles, from contemporary handleless designs to classic shaker kitchens. Whether you prefer a minimalist, modern aesthetic or a timeless, traditional look, we have options to suit every taste. Our extensive range includes lacquered finishes, wood veneers, and industrial-inspired elements to match your vision.We also offer various carcass options to complement both modern and traditional styles, allowing you to personalise your kitchen down to the finest details. A key feature is the dust seal, which enhances durability and cleanliness. When paired with vertical handle lights, it creates a stunning wow factor that elevates the entire kitchen.
What is your favourite Nolte Kitchen Range?
One of my favourites is the Nolte Leo Lodge Range, which comes in two beautiful colours. I believe this is a timeless kitchen that captures everyone’s attention with its warmth, elegance, and character. Another standout is the Nolte MatrixArt range, a handleless kitchen design that exudes modern sophistication. The seamless integration of materials and lighting creates a luxurious yet highly functional space. My personal favourite, however, is the Blackened Oak, paired with the Neo Drawers with lights. This combination creates an elevated, high-end aesthetic that enhances both practicality and visual appeal.
What should I prepare for my design consultation?
To make the most of your consultation, bring along room dimensions, any inspiration images, and a list of must-have features. It’s also helpful to consider your cooking habits, storage needs, and whether you require additional appliances. This information allows us to design a kitchen that perfectly fits your lifestyle. Designing a kitchen is like Tetris—we start with the non-negotiables because this is a space you’ll live in for many years to come. By prioritising essentials first, we can create a layout that works both practically and aesthetically.
How can I make the most of my space when it comes to my kitchen design?
Maximising space starts with smart storage solutions. At Nolte, we offer innovative options like deep drawer organisers, pull-out larders, and corner carousel units to enhance functionality. We also consider factors such as lighting, layout, and multi-functional islands to create a kitchen that feels spacious, organised, and efficient. Sometimes, achieving the right balance is about embracing a minimalist feel. We offer a range of shelving options, and our new Motion Line feature adds a striking wow factor while maintaining a sleek and uncluttered look.
What is your best piece of design advice?
Invest in timeless quality over fleeting trends. A well-designed kitchen should not only look great today but also stand the test of time in terms of functionality and aesthetics. Prioritise storage, workflow, and materials that will maintain their beauty and durability for years to come. Start your project 6–9 months in advance to allow for careful planning. Nolte kitchens typically have a 10–12 week delivery period, so it’s important to finalise your design before your builders start. This way, we can determine the ideal placement for electrical and plumbing requirements and help you map out your socket layouts. Proper planning makes the process seamless and ensures that your builders work towards the best possible end result.

