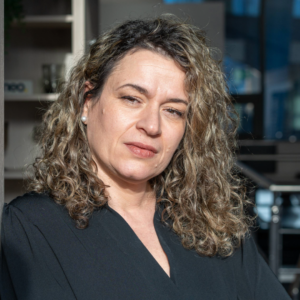Elee Leonidaki
What is your favourite Nolte Kitchen range?
I have a soft spot for the Nolte Neo Lodge range. It perfectly balances modern aesthetics with ergonomic elegance. Inspired by Italian design and intelligent details, the Neo Lodge range is defined by its sleek lines and rich colours, making it a standout, especially for clients who want something bold yet timeless.
What is your best piece of design advice?
As a designer, my foremost advice is to actively listen to clients and tailor designs to their unique requirements. Every client envisions their ideal kitchen; a skilled designer can unveil this vision, seamlessly integrating aesthetics and ergonomics to create a space that is both visually appealing and functionally efficient. By selecting colours and finishes that resonate with personal style, the designer crafts a kitchen that not only reflects individuality but also enhances usability. The best design is one that is so uniquely suited to the client that they wouldn't change a thing.
How can I make the most of my space when it comes to my kitchen design?
Maximising space is my speciality. As a trained interior architect, I take a holistic view of each client’s layout to: -Use vertical and hidden storage solutions effectively. -Incorporate clever features like integrated seating, sliding pantry units, or compact appliances. -Plan lighting to enhance the sense of space and ambience. -Suggest materials and finishes that visually expand the room. -Add cabinetry as close to the ceiling as possible
What should I prepare for my design consultation?
To make the initial consultation as productive as possible, each client is advised to bring: -Basic room measurements or plans (if available) -Photos of the current kitchen -Any inspiration images or Pinterest boards -Appliance preferences (brand, style, features) -Lifestyle needs and must-haves -Timeline & budget
What is your design process like?
I always aim to make each design process collaborative, detailed, and tailored to each client. I’ve developed a method that balances creativity with precision: -Initial Consultation: This is undoubtedly the most crucial step in each client’s journey. We begin with an in-depth discussion about the client’s lifestyle, needs, design preferences, and budget. -Concept Design & Planning: This is where the vision starts coming to life; I’ll create a bespoke design using advanced 3d rendering software, considering both form and function. My clients will receive a clear visual of their dream kitchen.
